Our Process
Working With Andy Stedman Design
Embark on a transformative journey with Andy Stedman Design, where your garden and outdoor living spaces evolve into personalised extensions of your lifestyle, enhancing both beauty and value to your property.
From exclusive garden design packages to comprehensive end-to-end services, including contractor arrangements and project monitoring, we tailor our offerings to meet your unique needs.
For an overview of our meticulous process, explore the step-by-step guide below, complete with estimated timings.
Step 1
Complimentary Introduction
- Introductory Call
- Video Consultation

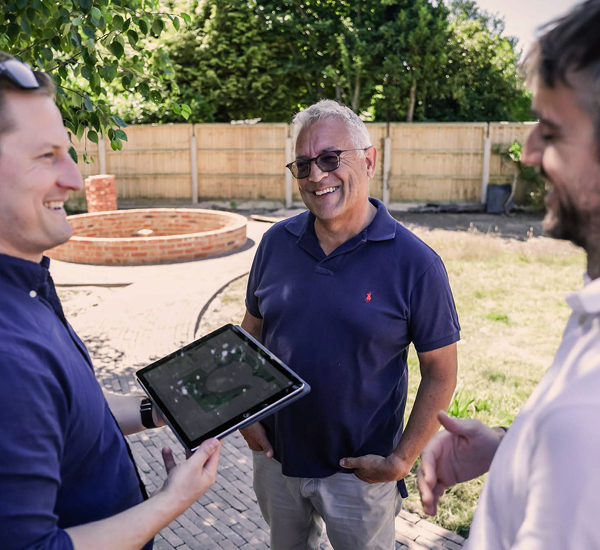
Step 2
Consultation
- Onsite Consultation (online for remote clients)
- Design team analysis and feasibility study
- Written detailed design brief for your approval
- Detailed topographical survey
During step 2 we engage in a detailed discussion of your landscaping project, exploring ideas and reviewing inspirational images to understand your garden aspirations. We analyse the practicality of ideas, capturing insights during an on-site visit with photos and videos for reference. A site analysis plan is created, serving as the basis for zoning your garden and guiding the layout.
Following this, we compile a written design brief incorporating all your wishlist items. This brief is sent to you for approval, becoming our written instructions for the design process once signed off. To ensure accuracy, third-party surveyors conduct a topographical survey, supplying us with a detailed depiction of the site’s features and levels.
Step 3
Concept Design
- Sketch plan
- Associated Moodboard
- Initial draft costings
- Design presentation and feedback meeting
- Revisions
We begin with an annotated 2D sketch plan and a mood-board, offering an overview of your evolving design layout incorporating your wishlist and design brief. This draft document serves as a work-in-progress, fostering discussion for your input before further development. Initial draft costs, based on averages and industry data, are presented for transparency at this stage.
We engage in a detailed discussion either in person or via video call to gather your feedback, ensuring the design aligns with your vision. Your input is crucial, and our goal is to achieve your desired result. We then carry out a thorough round of revisions, adjusting the design based on your thoughts and feedback. Before progressing to the next step, we ensure your satisfaction with the updated sketch plan.
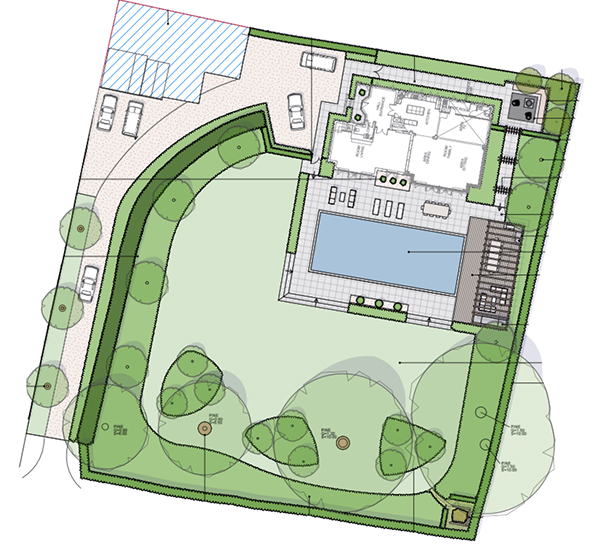
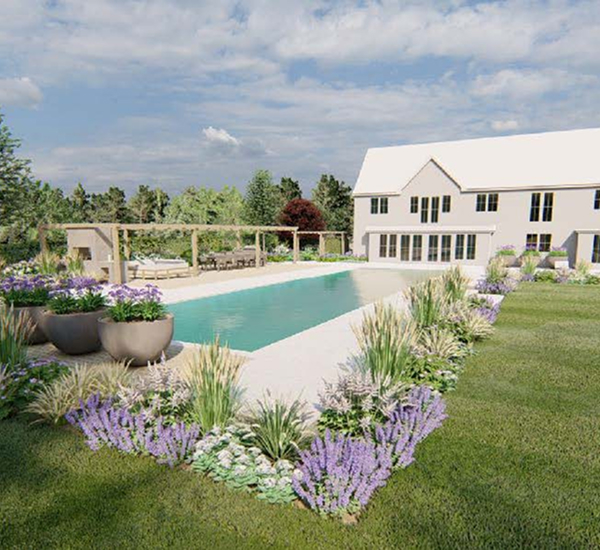
Step 4
Developed Design
- Concept plan
- Developed Moodboards
- 3D Visuals
- Design presentation and feedback meeting
- Updated costings
- Revisions
In the subsequent step, a fully annotated, to-scale 2D concept plan is meticulously crafted, showcasing a detailed representation of all elements within your new design. Mood boards are refined to further connect imagery to your concept plan, offering a clear vision of your envisioned space. Additionally, photo-realistic 3D visuals, or 3D renders, are generated to provide a virtual reality view, revealing every angle, crucial views, and intricate details.
We reconvene, either in person or via video call, to delve into your refined design. Updated costs are presented to reflect any modifications made to your design. At this stage, you’ve experienced your new garden in intricate detail in a virtual environment. We conduct another comprehensive round of revisions, ensuring your satisfaction with the changes before progressing further.
Step 5
Design Detail
- Master plan
- Surfaces & Quantities Plan
- Planting plans and soft landscaping details
- Construction and hard landscaping details
- Product & material specification
- Irrigation & Drainage plan
- Features & Furniture plan
- Lighting Design
- Design presentation and feedback meeting
- Final project costings & revisions
We proceed to generate a comprehensive set of detailed plans, drawings, and elevations. These documents encompass everything from planting plans and lighting layouts to construction details. The master plan, a finalised annotated 2D overview of the entire site, allowing for phasing of the project, if needed.
Detailed planting plans provide a clear vision and layout, including plant size, spacing, and location. A product and material specification for each element in your space, typically sourced from our showroom, is also produced.
The plans extend to an irrigation layout covering tap locations, ducting beneath hard landscaping, and soaker hose lines. Drainage plans address paved areas, slot drains and permeable paving.
We arrange a third presentation meeting for detailed discussions. Accurate final costs provide a clear project overview.
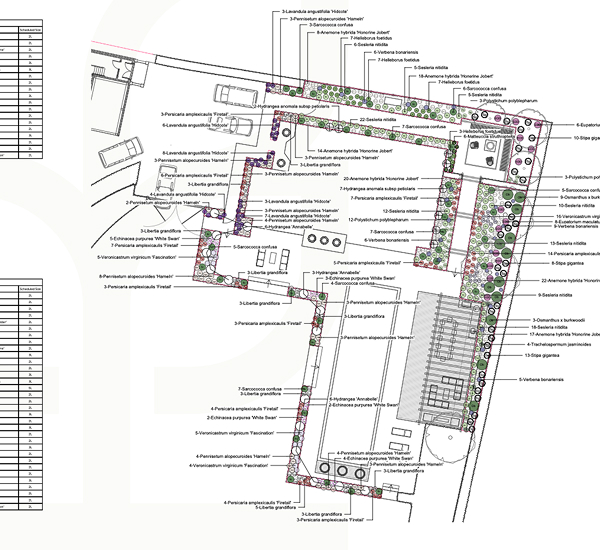

Step 6
Landscaping
- Introduction to the best-suited contractor for your project
- Onsite meeting
- Monitoring of landscaper final costings
- Project works schedule
- Product and material order scheduled
- Plant sourcing and supply
Timing: 3-4 month schedule from a completed design
Your completed design is ready for our recommended contractors to plan your landscaping. We match you with the best-suited landscaper based on location, schedule, garden size, and design complexity. Your concept and developed design are shared with the chosen landscaper for familiarisation before a formal introduction.
We work on a project works schedule to ensure completion within a reasonable timeframe.
Step 7
Project Monitoring
- Project monitoring service
- Scheduled site meetings and inspections
- Meeting notes and reports
We actively oversee the project until completion. Scheduled site meetings and inspections, usually at fortnightly, align with the contractor’s work schedule and key project stages. This proactive approach ensures we can promptly address any questions, resolve issues, and adapt plans if unforeseen challenges arise. Serving as a neutral intermediary, we provide feedback to both you and the contractor to ensure the garden is constructed true to the design, facilitating a smooth project execution.
You are welcome to join us on-site during these visits, and we’ll coordinate a convenient time for all parties to address any questions or concerns. It’s important to note that, for immediate construction queries, the contractor will be your daily contact.
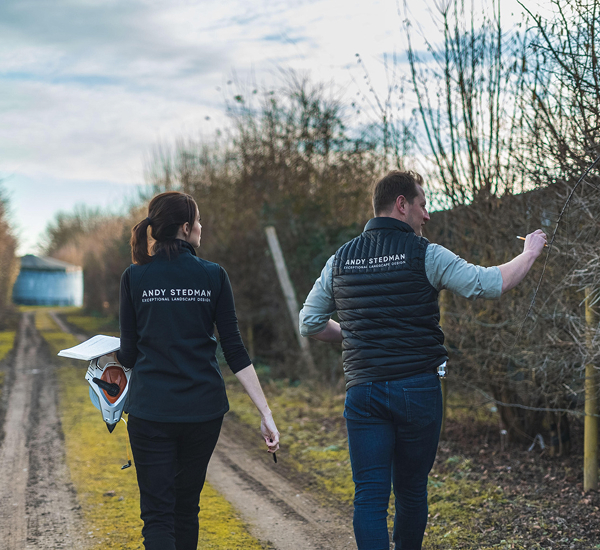
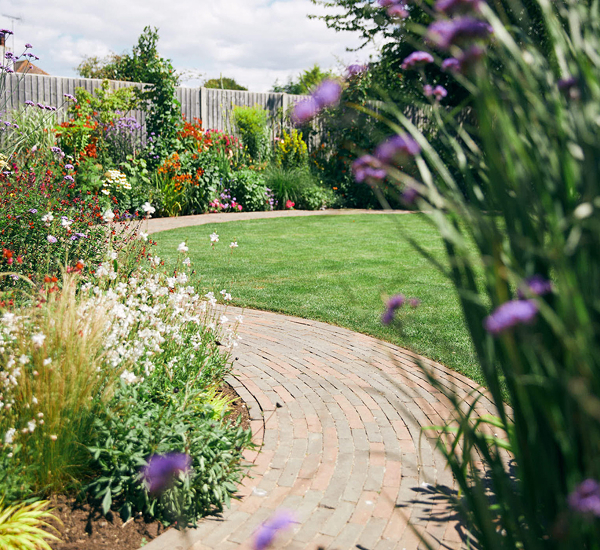
Step 8
Maintenance Schedule and Contractor
- Maintenance schedule
- Introduction to recommended maintenance contractor (if required)
Once the landscaping is underway we shift our focus to ensuring the long-term plan of your garden and your investment. We develop a detailed maintenance schedule outlining tasks for each week, month, and season. This comprehensive plan covers all aspects, from tending to new perennials and hedges to lawn care, alleviating the stress of maintaining your garden year-round.
If you opt for professional maintenance assistance, we introduce you to our recommended maintenance contractors. Our curated list includes vetted professionals, ranging from general gardeners to tree surgeons. By coordinating the maintenance schedule and connecting you with a reliable contractor, we provide peace of mind that your investment will be well-cared for in the years to come.
Step 9
Handover
- Final review of finished garden
- Snagging list and report
- Sign off of project
In the concluding step, we conduct a final review of your finished garden before the landscapers apply the finishing touches. During this site visit, we ensure that every aspect has been executed to the highest standards.
Following this, we collaborate with the contractors to create a snagging list—a compilation of items that require completion before the final sign-off. This meticulous process ensures that any outstanding details are addressed comprehensively.
Upon satisfaction from all parties involved, the project is officially signed off, and your garden is handed over to you, ready to be enjoyed.

Contact us
Please fill in the form below and we will contact you shortly